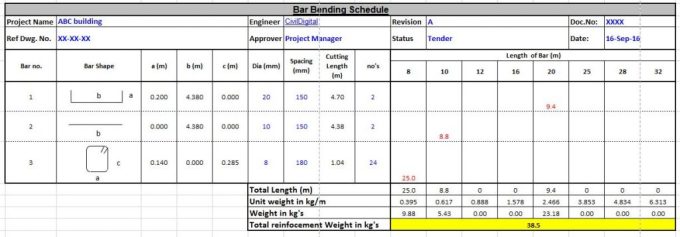Bar Bending Schedule, commonly referred to as “BBS” is a comprehensive list that describes the location, mark, type, size, length and number, and bending details of each bar or fabric in a Reinforcement Drawing of a Structure.
This process of listing the location, type and size, number of and all other details is called “Scheduling”. In context of Reinforcement bars, it is called bar scheduling. In short, Bar Bending Schedule is a way of organizing rebars for each structural unit, giving detailed reinforcement requirements.

General guidelines to be followed in preparing BBS:
- The bars should be grouped together for each structural unit, e.g. beam, column, etc.
- In a building structure, the bars should be listed floor by floor.
- For cutting and bending purposes schedules should be provided as separate A4 sheets and not as part of the detailed reinforcement drawings.
- The form of bar and fabric schedule and the shapes of bar used should be in accordance with BS 8666.
- It is preferable that bars should be listed in the schedule in numerical order.
- It is essential that the bar mark reference on the label attached to a bundle of bars refers uniquely to a particular group or set of bars of defined length, size, shape and type used on the job.
- This is imperative as a bar mark reference can then point to a class of bar characteristics. Also, this helps steel fixers and laborers keep track of the type and number of bars needed to complete a certain work.
Bar Bending Schedule is used by the:
- Detailer
- person checking the drawing
- contractor who orders the reinforcement
- organization responsible for fabricating the reinforcement
- steel fixer
- clerk of works or other inspector
- the quantity surveyor
Quantity surveyor is responsible for estimation and costing operations of a project. This kind of surveying demands a high level of precision. Bar Bending Schedule helps the quantity surveyor to consolidate the number of bars required of each bar type.
This leads to an estimation of the quantity of steel, which translates to the cost requirements for steel work. Hence, BBS is used by the contractor who orders the reinforcements as well. Unit cost of steel is charged by weight of steel purchased.
Clerk of works and other inspectors refer to the BBS to make sure that the reinforcement work in the site is in tandem with the design requirements as per drawings. It is used as a frame of reference by the steel fixers firsthand. They can easily make note of the number and kind of rebar needed for a structural unit.
In essence, Bar Bending Schedule subsumes all necessary information on reinforcements, used by professionals at various stages of the construction process, right from procurement to finish.
How to prepare a BBS?
Necessary Columns
- Bar number/Bar Mark Reference
- Bar shape
- Diameter
- Spacing
- Length of bar
- Cutting Length
- Number of bars
Most of the information in a BBS can be found in reinforcement drawings of the structural unit. Bar shape, diameter, length and spacing is directly entered in the schedule just by looking at the drawings, which will have detailed dimensioning.




